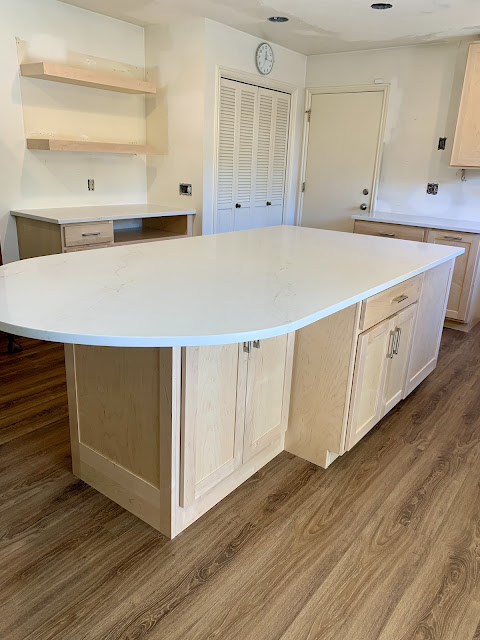This week saw significant progress in our kitchen remodel project, and I’m linking up to Scrappy Saturday for the Rainbow Scrap Challenge’s weekly party during Orange August.
Last week I did do a blog post (see Chamber of Chaos Week Two, here), but I didn’t link up to the RSC because all my sewing was the wrong color! But this week I corrected all that. In addition to the remodeling progress, I got some quality sewing time in, and I have so much to share. I had another migraine mid-week, and I’m beginning to wonder if it might be related to the dust and noise (in addition to or instead of the stress) of the remodel. Time and my MRI on Monday will tell…
Where to start? Let’s see… how about I share my orange sewing first. I started with three Color Sticks blocks, 9.5” unfinished size.
They’re so fun and easy! Next up were five windmill blocks, 8.5” each:
My black and white scraps had nearly outgrown their drawer, so I’ve been using them as the background fabric for the windmills. I’ll need to use them again next year with another block style to keep them under control.
I also sewed two of Julie’s 16-patch stars. I love these blocks!
My new project this week was starting blocks for a quilt that I plan to make and give to my doctor. He’s been my primary care physician since 1983, when I moved to Utah 41 years ago. I’ve been dreading the day when he retired, but as he’s five years older than me, I knew it was coming soon. Over the years Dr, Vogeler delivered my daughter Megan, and we’ve talked often about Africa (he’s been there 6 times; me - only once) and gardening. To him I am “Cath” and to me he is “Doug”. So, I decided to make him an African-inspired quilt containing African fabrics.
So I channeled my Inner Wanda (Hansen) and began sewing 16-patch checkerboard blocks using African fabrics and batiks. After sewing a dozen or so, I remembered an African-themed fabric panel I had, so I decided to include that. Here is a rough idea of what I’ve got so far.
Does anyone see the problem? No, it’s not the size of the panel (the artist is Dean Russo and this “It’s a Jungle Out There” panel is a collage of some of his creature paintings) or the creative piecing I’ll have to do to eventually finish this top in an eventual 60x72”-ish size. It’s this: there is a tiger among the animals, and there are no tigers in Africa. Why didn’t I notice that before I bought the panel about 4 years ago? Dang! Why did they do that?!? Why didn’t they put a cheetah or gorilla there, both of which he’s painted? I’m so frustrated! Maybe I can piece something over it. Or …?? Any ideas?
Aaaanyway, I’m going to continue to work on this. I may have some fabric that works with this line that I can use to make some changes (she said, not really believing it even as she typed it…).
* * * * * * * * * * *
So, on Wednesday, our new maple kitchen cabinets were delivered. Here they are, boxed up.
On Thursday morning bright and early, the cabinet crew arrived and began installation. The following pictures are from the end of the day. The installers will be back on Tuesday to add the door handles/drawer pulls and mount the crown molding. There are no countertops yet, although on Friday the templates were made by the counter people.
Below: this is where the stove and fan/hood will go. Remember that our stovetop was cracked when the demolition crew dropped an old cabinet on it? The replacement part was ordered, but then cancelled when they realized it would cost nearly a thousand dollars just to install it. So instead we were given a credit of $1000 to buy a new range. So we purchased a new range and refrigerator this week. They’ll both be delivered on August 29, a day before the appliance installers will come to button everything up.
 |
| Alfie and Darla are busy inspecting the cabinets. |
Once everything is painted and the remodel is complete, we’ll have new shutters installed in all the kitchen/family room windows except the one over the sink. That has a deep window ledge and a good outside eave overhang, and my plants will look great and thrive there.
The picture above shows where the refrigerator will go, and the dishwasher next to it on the left.
Above: Once the countertops are installed, the upper cabinets (coffee/appliance station) will be installed in that blank wall space. For now, they’re still boxed up and sitting next to the crated new dishwasher in the dining/family room area.
The photo below shows the pantry wall. I decided that two shelves looked better than three crowded shelves. My cookie jar collection - at least some of it - will be displayed there.
And that’s it for this week’s tour. The only thing happening next week will be the above-mentioned cabinet hardware and molding installation. But that will give us time to rest and recover and clean up all the dust that is EVERYWHERE.
Have a good week, friends!








































